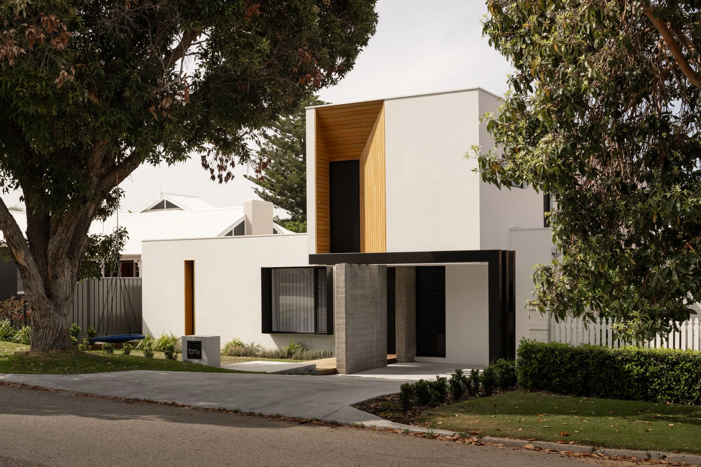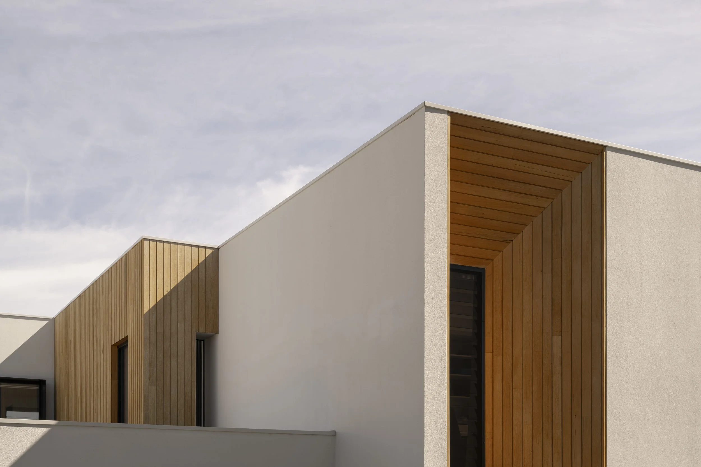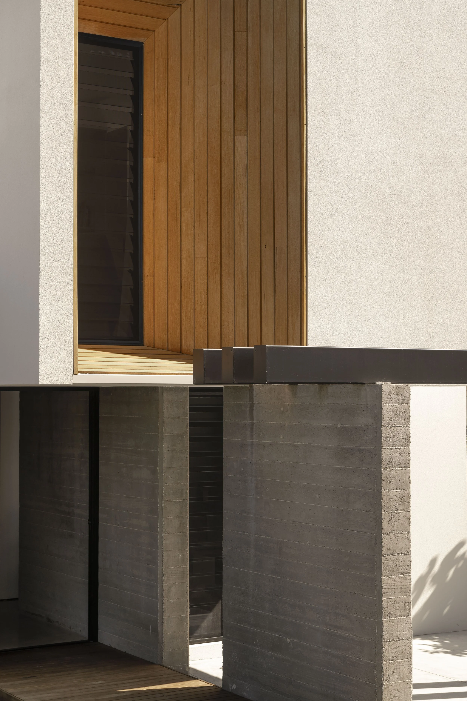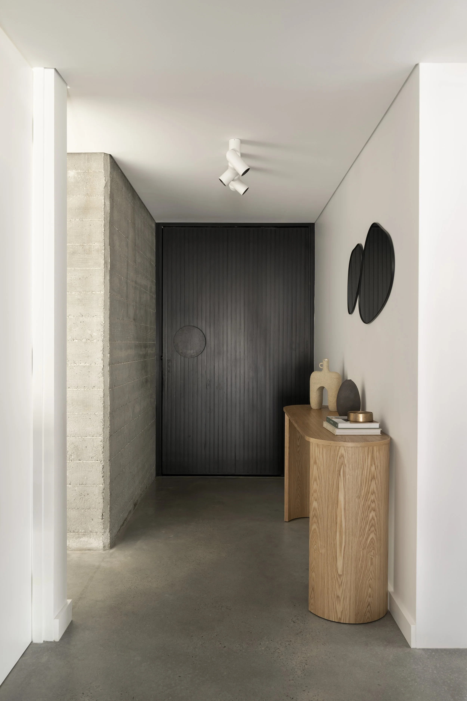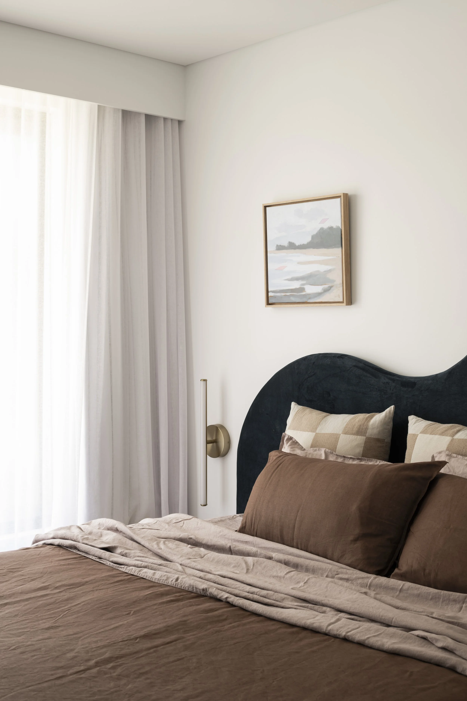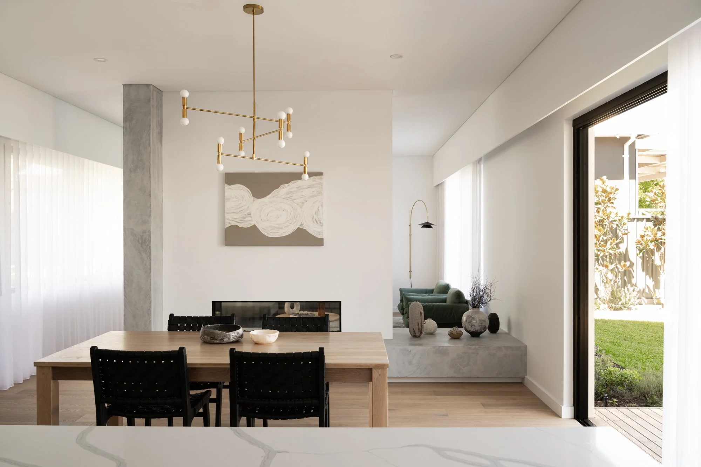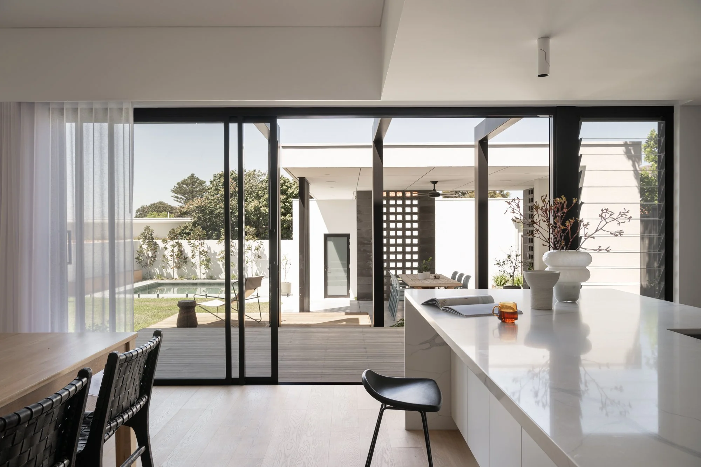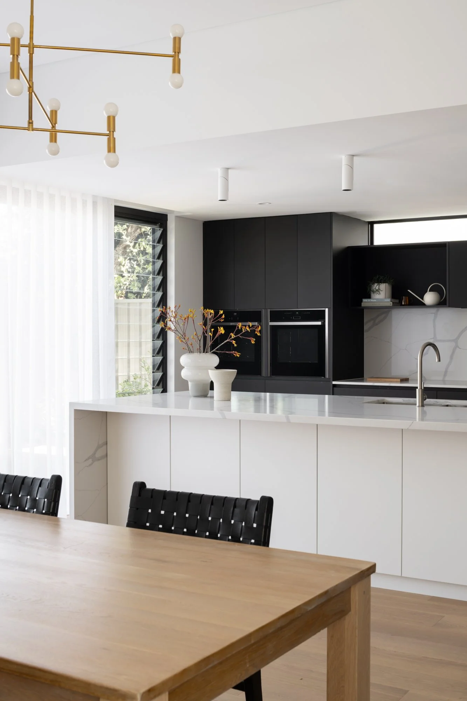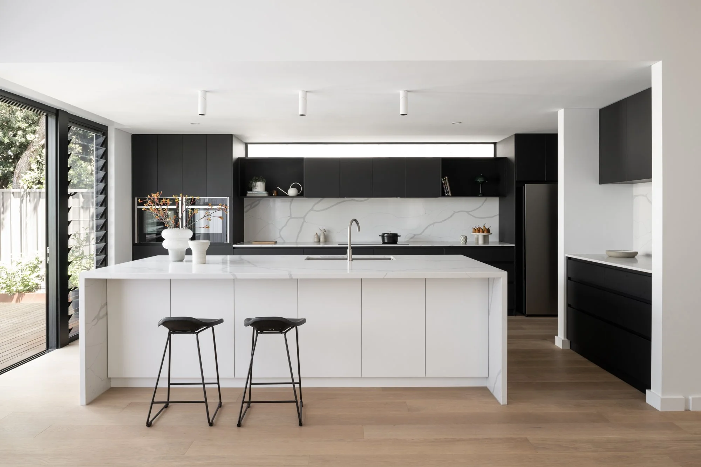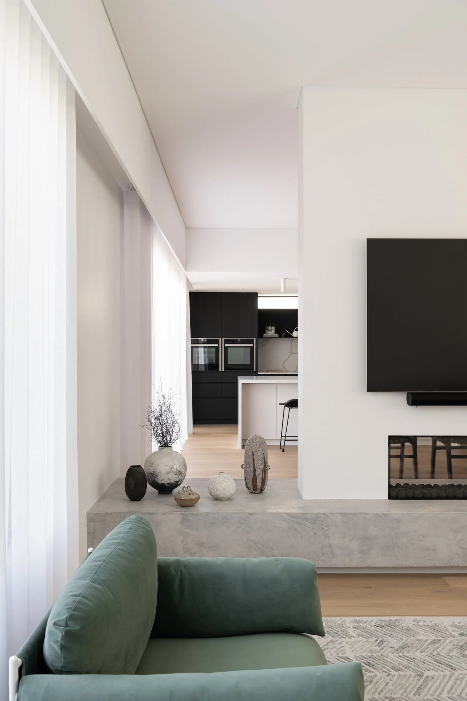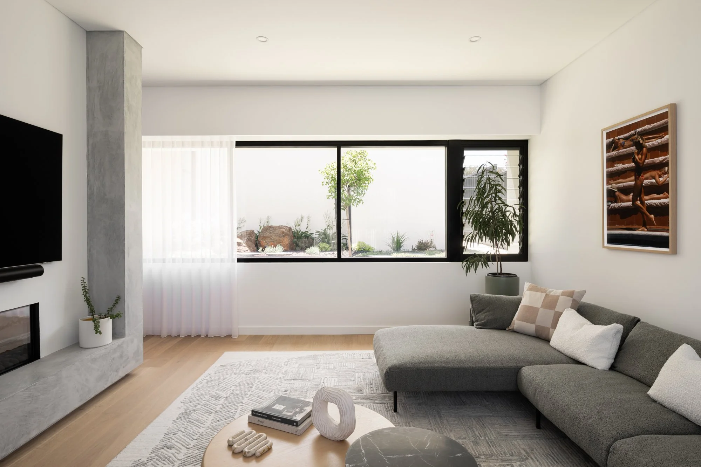The Samson
Residential
New Build
2023
Whadjuk
Mosman Park
Builder
Limitless Building
Photographer
Dion Robeson
Styling
Matt Biocich
Structural Engineer
Reed Engineers
Energy Efficiency Assessor
Northern Aspect Energy Consultants
Building Surveyor
John Massey Group
Designed to connect
The owners of ‘The Samson’ approached &Dalecki with a simple brief: to create a comfortable, sunlit home centred around their spirited family. Preferencing a generous backyard over a large built footprint, the clients sought a strong connection between indoor and outdoor spaces, while ensuring the home could accommodate their evolving living needs for many years to come.
While the block is due north, the home embraces an eastern orientation, with a northern central courtyard to create privacy and refuge for the young family. The front elevation acknowledges the streetscape’s scale with a geometric composition of off-form concrete blades and crisp rendered walls, interspersed with black steel framing and deep timber-lined reveals – contemporary, restrained and enduring.
Upon entry, the site’s natural slope is embraced with a thoughtful, stepped plan. The main bedroom, study/guest bedroom and bathroom flank the entry passage, descending to a generous kitchen, dining, and living area, saturated in monochromatic yet tactile materials. A consistent ceiling height runs throughout, which, combined with the lowered floor plane, offers a playful expansion of space as one moves through the property.
The home’s split levels are skilfully connected by a tranquil courtyard – fondly named the ‘secret garden’ by the kids – which playfully unites indoor and outdoor settings and draws natural light and ventilation deep into the home. A double-sided fireplace cocoons the living space from the kitchen and dining zones, crafting a tranquil escape suspended between the lush courtyard and manicured back lawn. This spatial arrangement casts long-ranging sightlines through the home, generating a sense of living amongst the garden, and encouraging connection, whimsy and play between family members.
To the rear, a tiered deck links the kitchen and dining zone to an alfresco pavilion bounded by concrete breeze walls, encouraging seamless indoor/outdoor living and entertaining with family and friends. Intersecting concrete slabs accentuate the fall of the site, descending to the lap pool and double car garage, efficiently accessed via a rear right-of-way.
The home’s upper level is designed as a dedicated kid zone; a haven to play, learn and explore. Comprising three bedrooms with built-in desks and robes, a lounge area, bathroom, powder room and games cupboard, this self-contained space is future-proofed to provide additional privacy and independence as the kids grow.
With deep material contrasts further binding the home’s interior and exterior expression, ‘The Samson’ crafts a warm and cohesive family home skilfully woven around pockets of garden – places to come together, entertain, retreat to, or play. Though compact in scale, logical planning creates a feeling of generosity and connection, delivering quiet, calm and dynamic spaces for the whole family to enjoy.
From the Owners
We engaged with &Dalecki very early in our journey to design our forever home in Mosman Park. Having recently moved into the completed product we couldn’t be happier with the way it turned out – and we definitely plan to stay here forever! We had never designed or built a home before, but Janik patiently guided us through the process and provided all the support we needed to navigate each step (and some extra hurdles too!). From the council approvals to tendering and final fit-out selection, the input from Janik and his team was invaluable. But for me, the most important thing Janik and the team at &Dalecki were able to do was to help us understand what kind of house we actually wanted to build.
Discovering how we wanted our home to look, feel and function was such an exciting and enjoyable experience, and we ending up making creative decisions we otherwise wouldn’t have considered if it hadn’t been for Janik. We can’t thank the team at &Dalecki enough for helping to create our beautiful family home, and highly recommend them for anyone looking to engage with a professional, creative and engaging design team!
Aidan and Lauren

